
For the Fun of It
Project Detail
LOCATION: Richmond, VA
FEATURES: An architectural, interior, and landscape design project spanning over two years culminates with the design and installation of exterior spaces including outdoor living, patios, privacy walls, pergola, and landscaping. The connect-the-dots areas between the existing home, the substantial addition, a new garage and artist’s studio, and new driveway and off-street parking take ultimate advantage of every square foot available for practical use on this site. The exterior and landscape design wraps in, out, and around all of the structures and supporting equipment with function, grace, and charm.
The incorporation of unusual materials, aesthetic elements, and unusual style transforms this 50’s split-level home into a state-of-the-art design statement. The before and after photos and narratives tell the story of this home’s amazing transformation.
INTERIOR IMAGES
INTERIOR PLANS
ADDITION PLANS
LANDSCAPE IMAGES
See the Landscape Design project here.
Most Recent Portfolios
Subscribe to the Blog
Site Menu
Recent Posts
- What's a gardener to do... in winter?
Jan 22, 2024 - New Year, New Plans!
Jan 1, 2024 - The Thoughtful Host
Dec 7, 2023
- What's a gardener to do... in winter?

You may link to a post or take quotes if credit, including a link back, is given.
You may not take entire posts or photographs without asking.
Permission may be requested using the contact form .








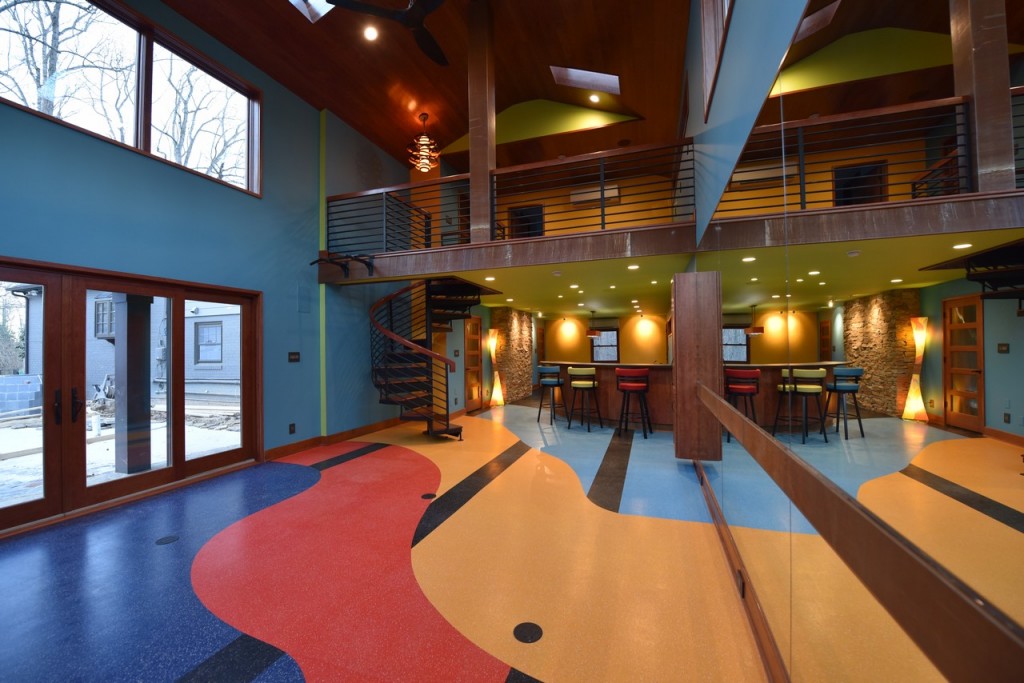
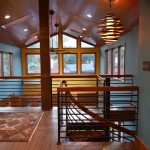
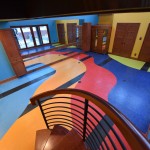
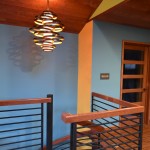
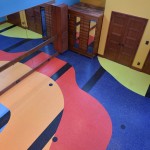
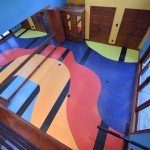
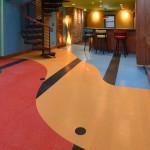
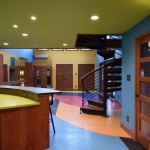
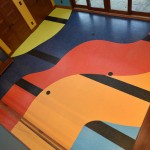
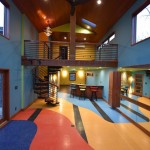
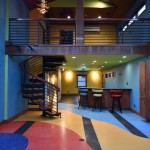
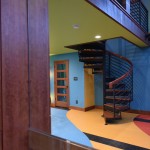
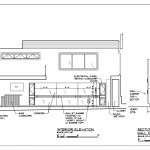
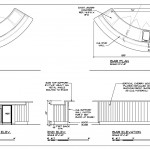
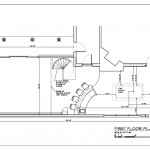
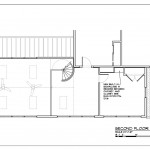
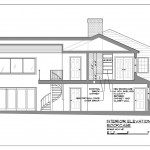
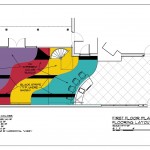
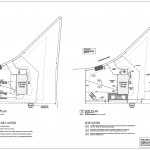
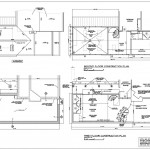
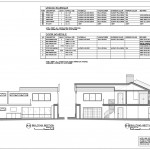
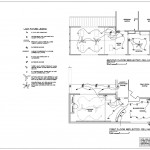
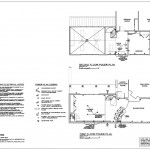
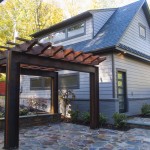
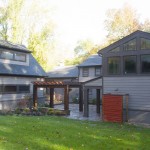
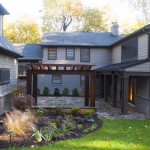
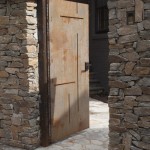
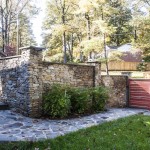
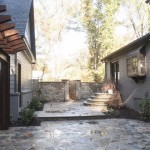
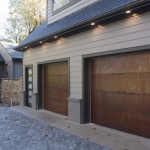
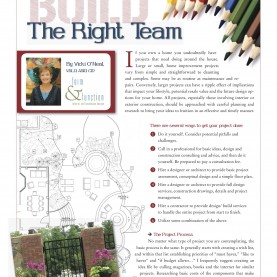
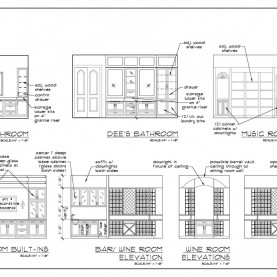
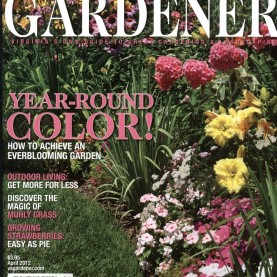
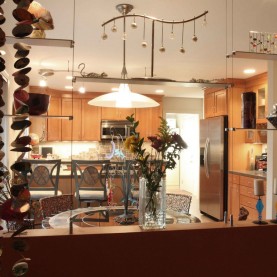
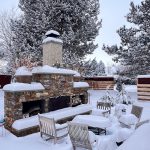
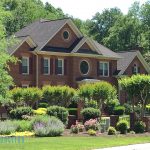
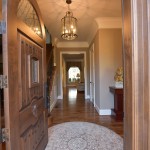
Share On