
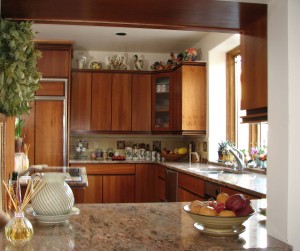 This three part series first appeared in Richmond, Virginia publications Chesterfield Living, Hanover Lifestyles, and West Ends Best in the Feburary/ March 2013 issues.
This three part series first appeared in Richmond, Virginia publications Chesterfield Living, Hanover Lifestyles, and West Ends Best in the Feburary/ March 2013 issues.
Is your kitchen screaming for a makeover? Have you been dreaming of a redo, waiting to renovate for the past few years and you’re now ready to get started? There is no time like the present! Read on for some fresh ideas and a few trends in kitchen design you might like to know about before you begin.
The kitchen is undoubtedly the hub of your home. Have you noticed that it’s where people seem to congregate? It is a dynamic, multipurpose, and vibrant space, in many homes buzzing with almost constant activity. In every home, the kitchen supports a multitude of functions outside its purely utilitarian purpose. The kitchen could be called the heart and soul of your home.
In a kitchen where work and activities flow easily and naturally, no one notices much about the layout or placement of components. In contrast, if one key functional item such as the refrigerator is located incorrectly in relationship to the rest, it can be a constant source of aggravation and inconvenience. Because of its significance in daily life and the complexity and expense of its components, the importance of kitchen planning and design should not be underestimated. It is possibly the most important home improvement project that can be undertaken.
In kitchen planning, past emphasis on the concept known as “the work triangle” still applies in its essence. This can be thought of as an imaginary triangle that connects the major functional elements in the kitchen: the sink, the range, and the refrigerator. In larger, open kitchens, however, a looser concept of space planning built around arrangement of activity zones is applicable. This type of kitchen layout can accommodate multiple tasks simultaneously, creating an atmosphere of fun and lively interaction.
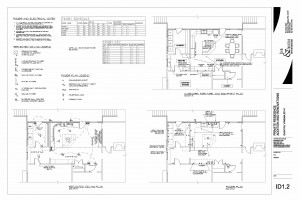 Kitchen floor plans usually start with the basic geometry of the galley, U-shape, L-shape, peninsula, or island, with variations depending on the square footage available and the openness to adjacent spaces. Regardless of the size, the kitchen layout should spatially support the primary relationships and basic functions, and ideally be configured to save time and shorten distances between tasks.
Kitchen floor plans usually start with the basic geometry of the galley, U-shape, L-shape, peninsula, or island, with variations depending on the square footage available and the openness to adjacent spaces. Regardless of the size, the kitchen layout should spatially support the primary relationships and basic functions, and ideally be configured to save time and shorten distances between tasks.
If you’d like to create a larger open kitchen and space is at a premium, combining two spaces can add the additional square footage needed. If you have a formal dining room, for instance, consider carefully how often you actually use it and whether that space might be better utilized to enlarge the kitchen that you will enjoy every day. Alternatively, if budget permits, an addition may be the best option for creating a larger, multi-use kitchen.
Related posts:
Tags: interior design, kitchen design, kitchen furniture, space planning
Leave a Reply Cancel reply
Subscribe to the Blog
Site Menu
Recent Posts
- What's a gardener to do... in winter?
Jan 22, 2024 - New Year, New Plans!
Jan 1, 2024 - The Thoughtful Host
Dec 7, 2023
- What's a gardener to do... in winter?

You may link to a post or take quotes if credit, including a link back, is given.
You may not take entire posts or photographs without asking.
Permission may be requested using the contact form .








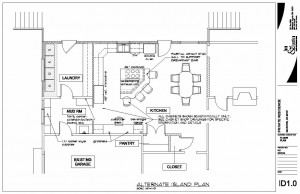
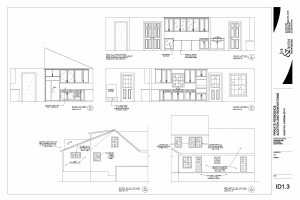

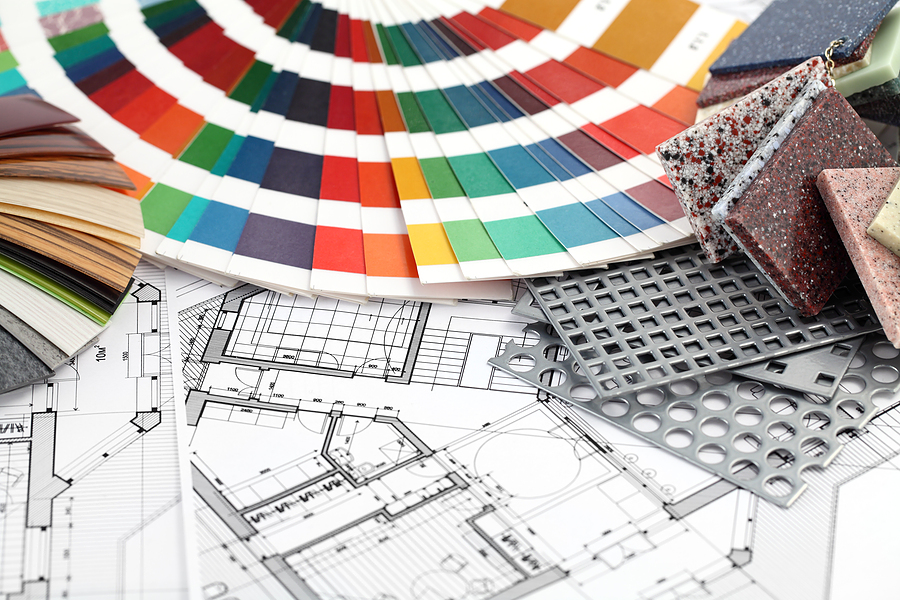



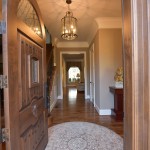
Share On