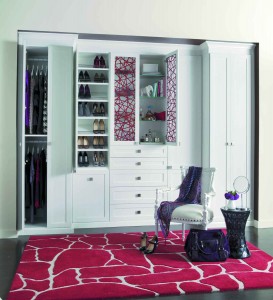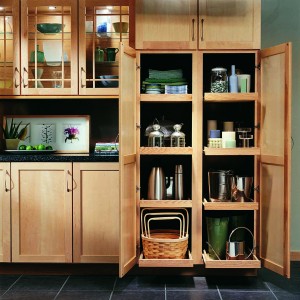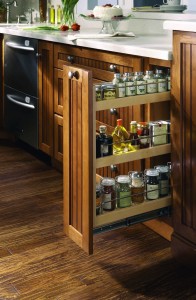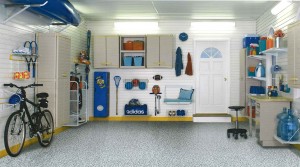
A Place For Everything… part 2
Closets are typically located throughout the house, and the things stored in each should dictate the design. Each type, from the pantry to the linen closet, has specific organizational requirements and should always contain good lighting. Clothing closets should ideally be designed to contain flexible height/ multilevel hanging, and accommodate shoes, accessories, etc. For your personal clothing, think about how and where you dress. If you have walk-in closets, ladies might consider locating lingerie drawers within the closet, creating in essence a private dressing area. If you frequently dress in the bathroom, perhaps a drawer there can be dedicated to personal effects. To avoid a possible mismatched fashion statement, locating a full-length mirror somewhere near your dressing area is helpful for a quick glance before rushing out the door. Also, don’t store black and blue shoes or socks side by side.
Custom-designed closet systems can be created to efficiently house every conceivable wardrobe object. These closets may be as simple or as elaborate as the imagination and budget will allow. An ideal custom design efficiently uses every available inch of space, seamlessly integrates functions, and maximizes visibility. They often can contain more while still visually creating spaciousness. Integrating drawers into a closet can reduce reliance on bedroom furniture, potentially freeing space for other things.
KITCHEN
Fortunately, today there are many organizational tools available for kitchens, whether they be retrofit designs or integrated into new cabinetry. The black hole of your base cabinet is now fully accessible thanks to pull-out shelves, reducing bending as well as guesswork. Storage racks, drawer organizers, pull-out trash cans, and door bins all reduce clutter and help create a sense of order in an area that can otherwise feel like a sea of chaos. Pull-out cabinets containing everything from small items such as spices and condiments to full pantries can keep supplies visible and easily within reach.
In an effort to reduce clutter in my own kitchen, I discovered one type of inexpensive food storage container in a small, medium, and large size. These containers are clear so that in the pantry or fridge I can instantly see what’s inside and the best yet: they nest together and all the lids match. That one choice gives me power over my kitchen and pantry, and I actually started using them in the garage for small parts such as nails. I also try not to get caught up in the latest gadget craze, only to not be able to find that “had to have” doodad when the time comes to use it.
GARAGE
When your garage door opens does the space welcome you home, or are there visual reminders of long overdue projects needing attention? As in all spaces, decluttering is not just an exercise in moving things from place to place. The same condition will reoccur in relatively short order, because there may be simply too much to store, or the area isn’t tailored for the need. Creating functional storage is more than using floor area and square footage wisely. The vertical space of your walls is often overlooked. This space is highly visible and can be flexibly utilized for a multitude of solutions.
The garage typically houses items used in any numbers of activities, inside and out. Clustering and dedicating areas for specific categories is helpful. Consider creating a zone for lawn and garden, household, tools, sporting goods or toys, automotive, etc. Custom-designed and installed wall systems are the ultimate answer to efficient and flexible garage storage, and can house practically anything that needs a home.
Part 3 next post- more tips on organization!
Related posts:
No related posts.
Leave a Reply Cancel reply

More Story
A Place For Everything
Have you ever looked for something you know is in your home and been unable to find it? Have you lost the infamous critical...Subscribe to the Blog
Site Menu
Recent Posts
- What's a gardener to do... in winter?
Jan 22, 2024 - New Year, New Plans!
Jan 1, 2024 - The Thoughtful Host
Dec 7, 2023
- What's a gardener to do... in winter?

You may link to a post or take quotes if credit, including a link back, is given.
You may not take entire posts or photographs without asking.
Permission may be requested using the contact form .















Share On