
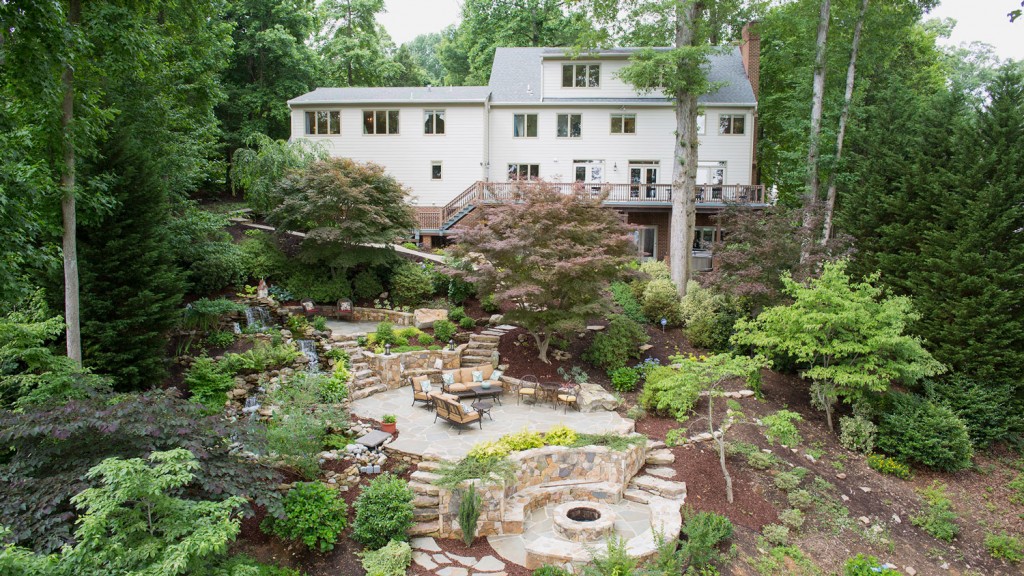
The objective of this landscape design was to tame this steep site by integrating multiple levels of outdoor living spaces while simultaneously making the landscape more easily traversable. The site had a vertical drop of more than fifty feet from the back of the home at the basement level down to the lake shore. The mains areas of hardscape and paths are in the first 20 feet of drop. Walks, stairways, and winding stepper paths connect three distinct functional areas—the “secret garden” upper patio, the main (middle) level which serves as casual seating and dining area, and the lower level, intimate “in the round” firepit. A forth area across from the main spaces is an intriguing alcove for a future childrens’ garden.
Complementing the entire scene is a terracing series of ponds and waterfalls that produce an anchor to the design and provide beautiful visuals at every vantage point. Extensive plantings, natives, ground covers, and a lower meadow garden are not only beautiful but play a critical and functional role. The resulting landscape prevents erosion, reduces use of chemicals, creates habitats, and a produces a sustainable site so vital for adjacency to an important reservoir.
This magnificent lake-front site was an intriguing challenge for creating a multi-level outdoor living design. The setting was beautifully naturalistic, sloping away from the back of the home toward the water’s edge. Available views from the all three levels of the home and toward the site from the lake were simply stunning, and that was before the project got started. The result: an opportunity seized from every perspective!
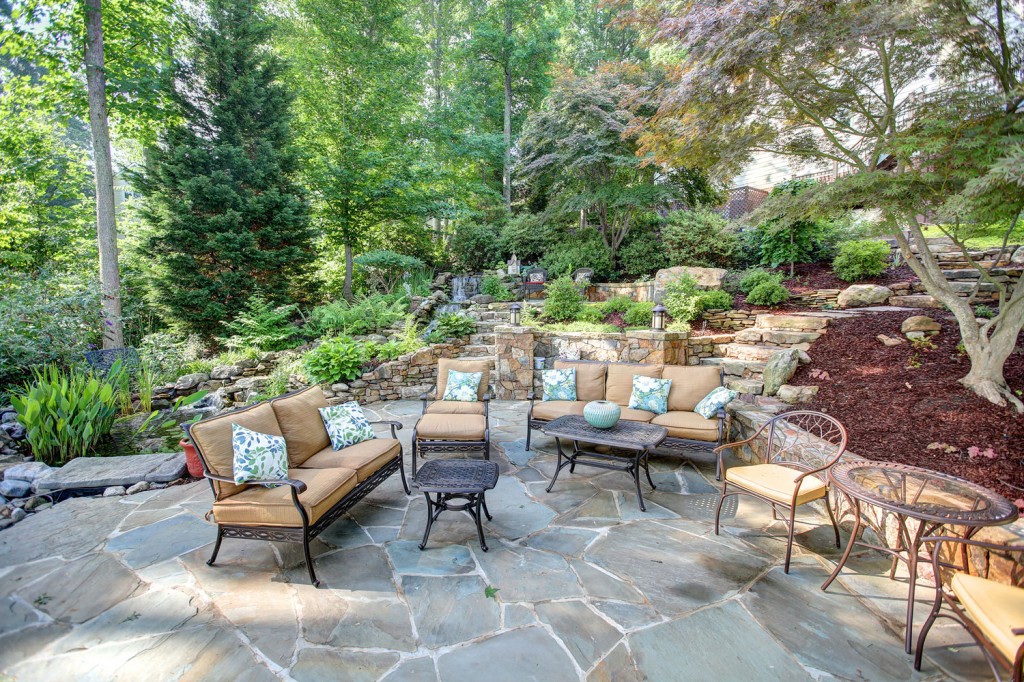
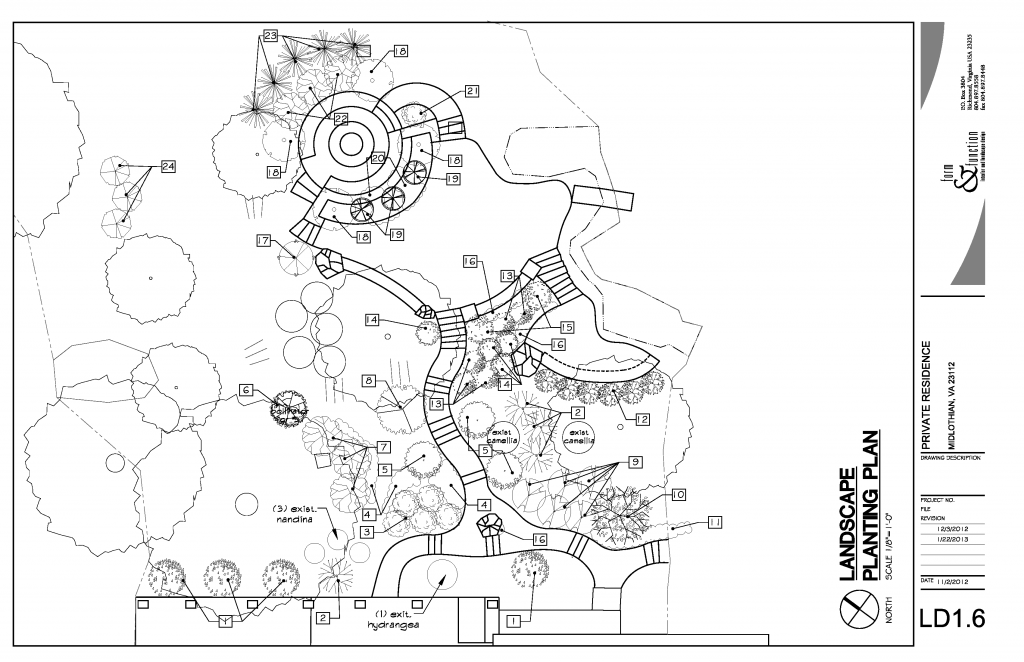
Related posts:
Tags: Landscape design, sustainable landscape
Leave a Reply Cancel reply

More Story
The Thoughtful Host, part 2
INVITING INDOOR SPACES Just as with the outdoors, clearing a path in your entry or foyer makes arrival with coats and/or...Subscribe to the Blog
Site Menu
Recent Posts
- What's a gardener to do... in winter?
Jan 22, 2024 - New Year, New Plans!
Jan 1, 2024 - The Thoughtful Host
Dec 7, 2023
- What's a gardener to do... in winter?

You may link to a post or take quotes if credit, including a link back, is given.
You may not take entire posts or photographs without asking.
Permission may be requested using the contact form .








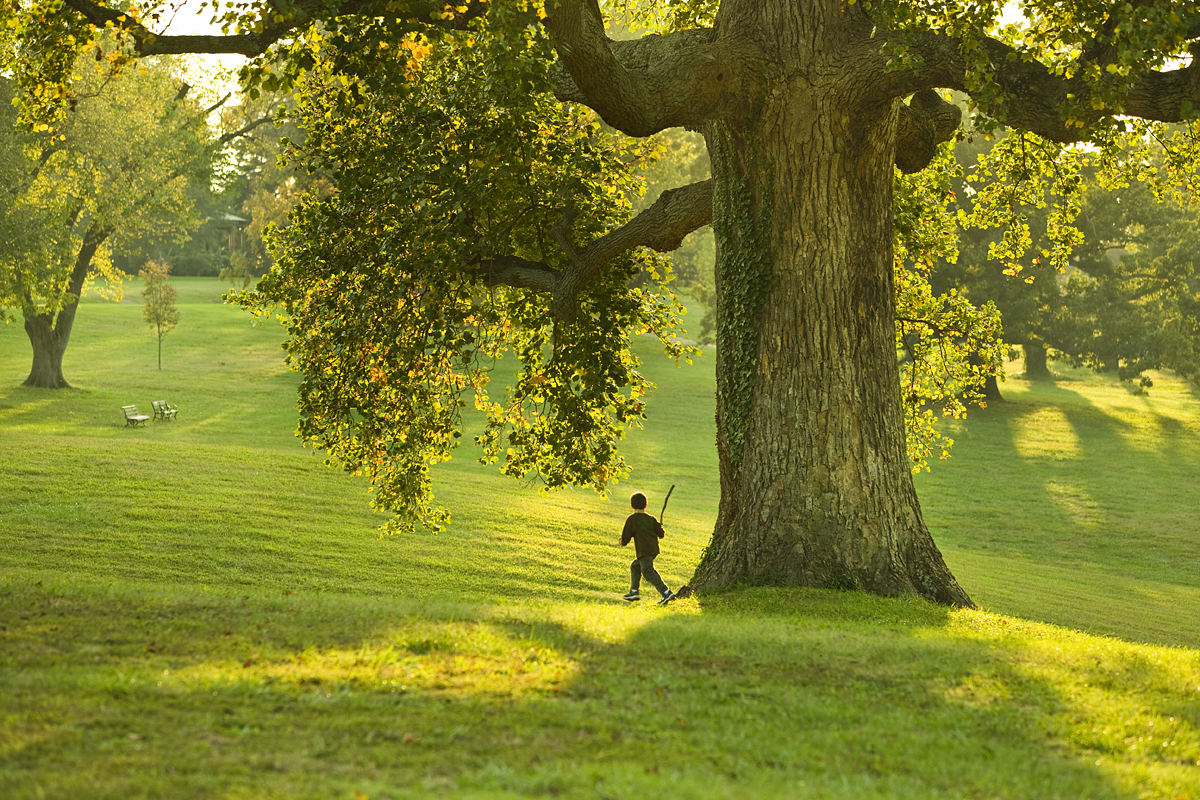
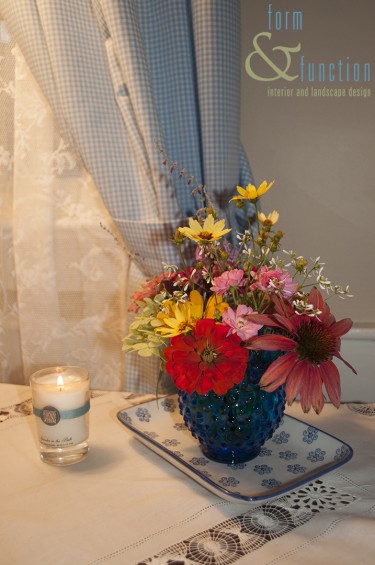
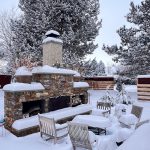
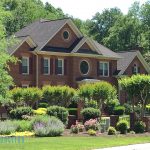
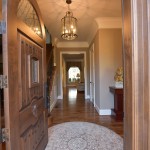
Share On